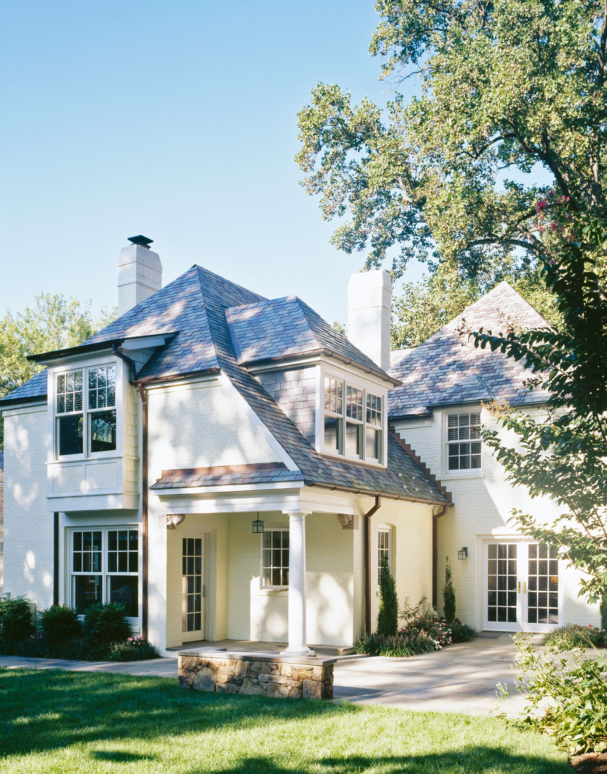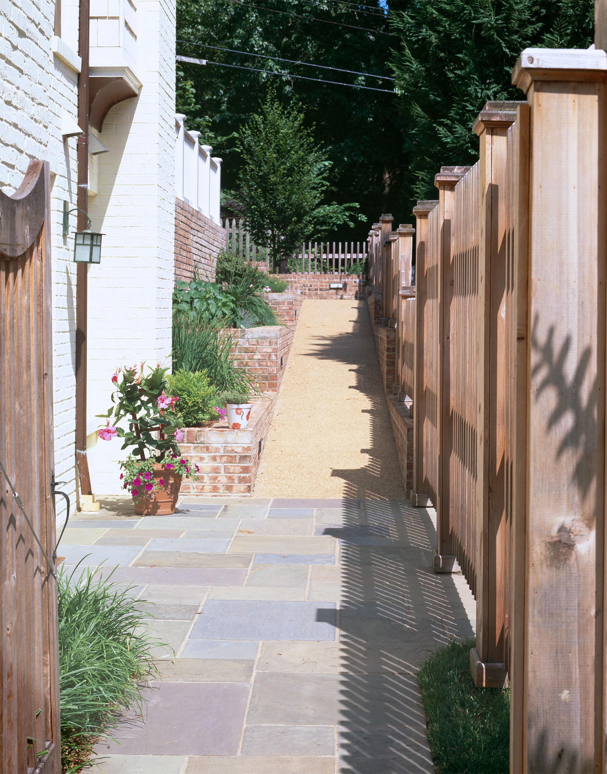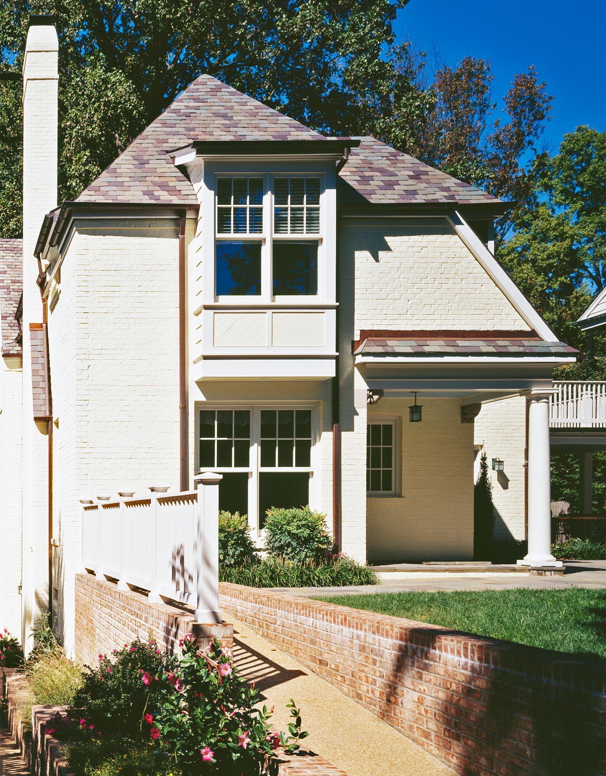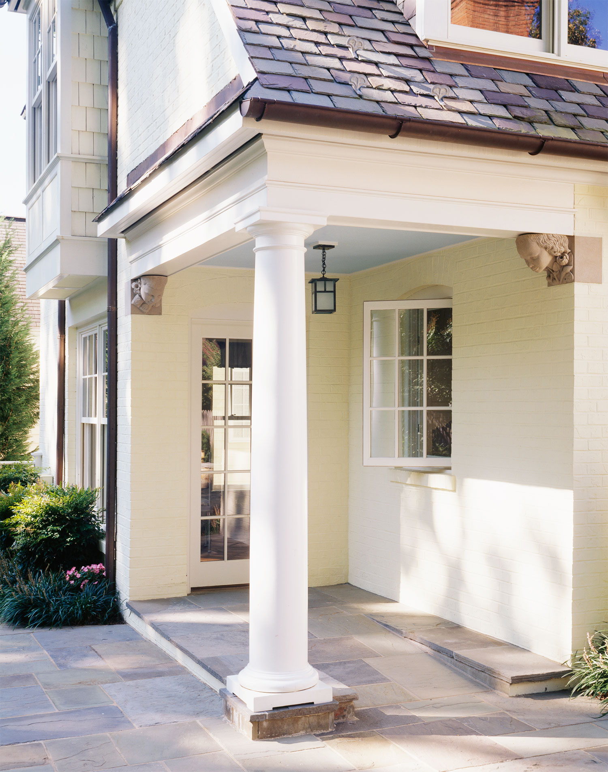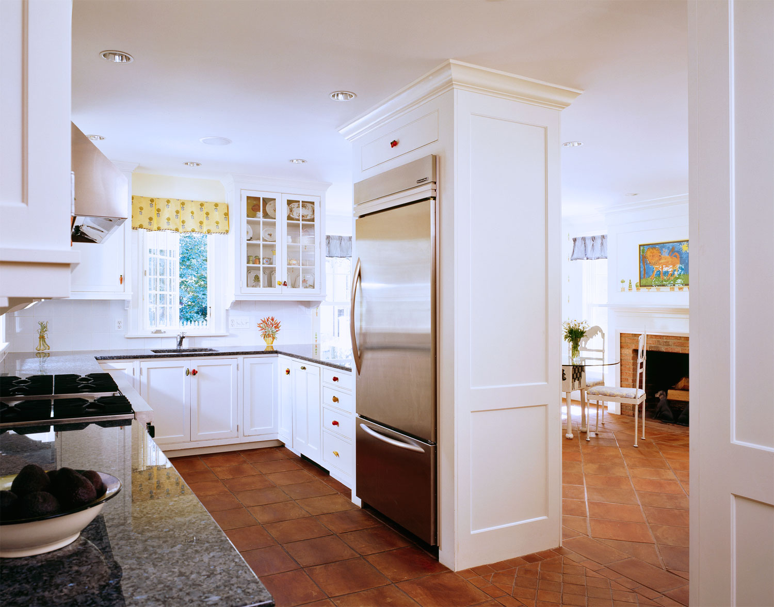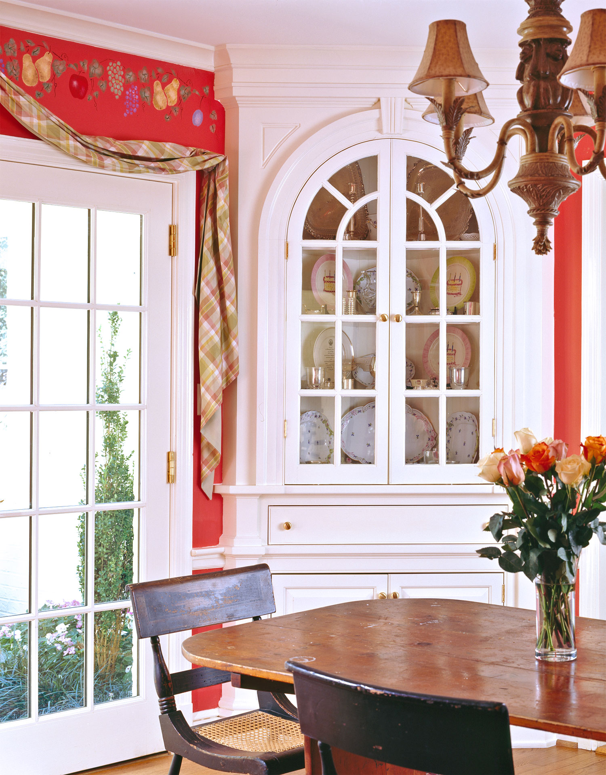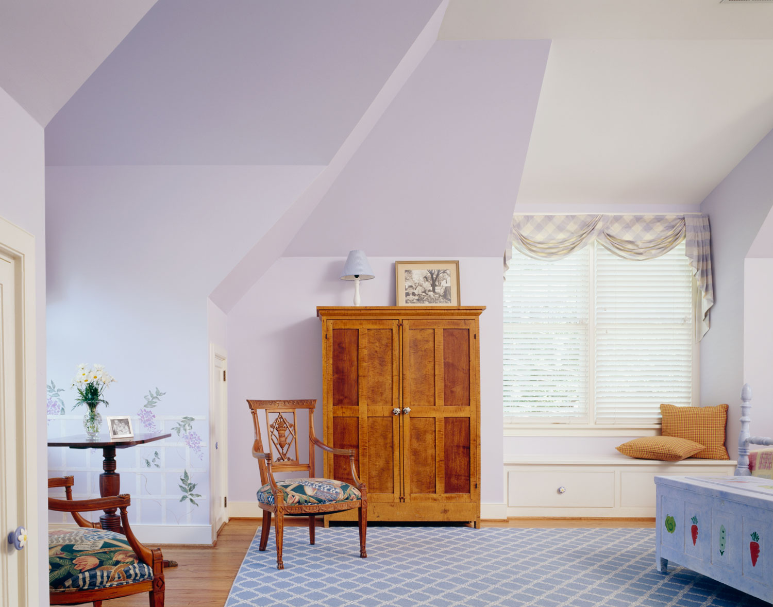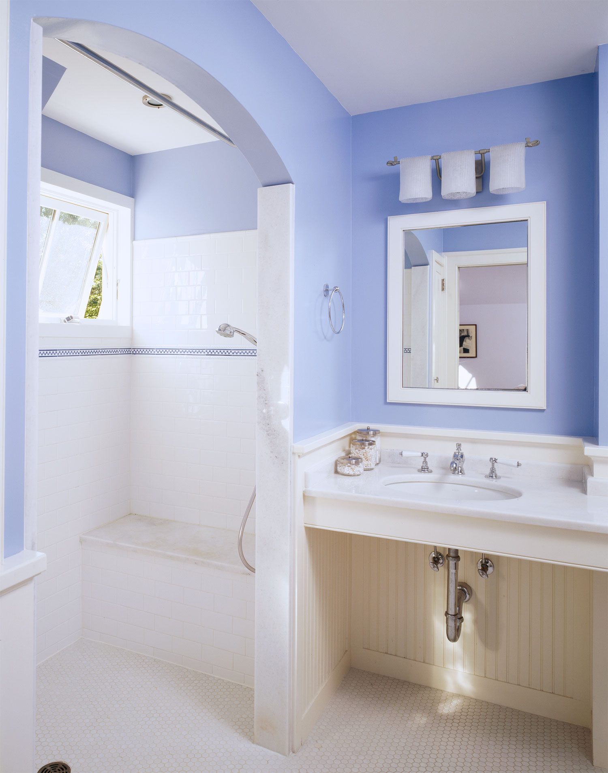An existing house was made fully accessible for a handicapped father and his family without drawing attention to the barrier free design. Accessible features are integrated into the design to seem commonplace and unremarkable, and are used by everyone as a natural part of the house. A ramp is integrated into the landscaping at the rear of the house. An elevator provides access to all floors, and bathrooms, closets, doorways and the kitchen are all easily accessible.
The house was renovated and enlarged to include the new family room and kitchen, master bedroom suite and a suite with a separate entrance and kitchen for a healthcare aid.
Low roofs and dormers help reduce the scale of the addition. Carved stone ornaments include portraits of the family’s children.
Completed 2003
