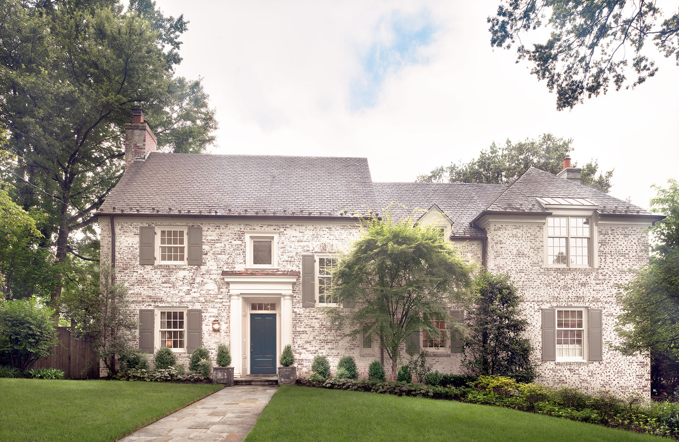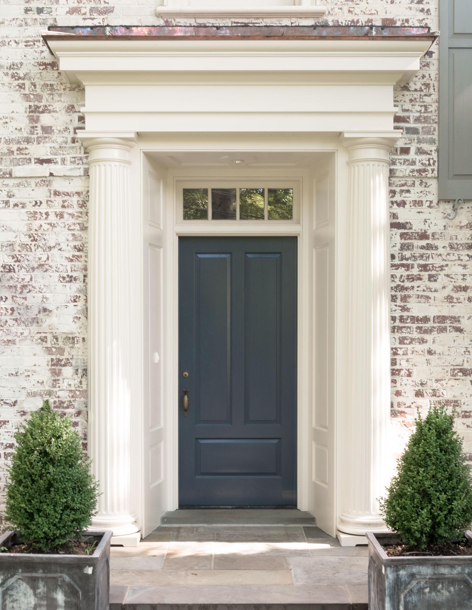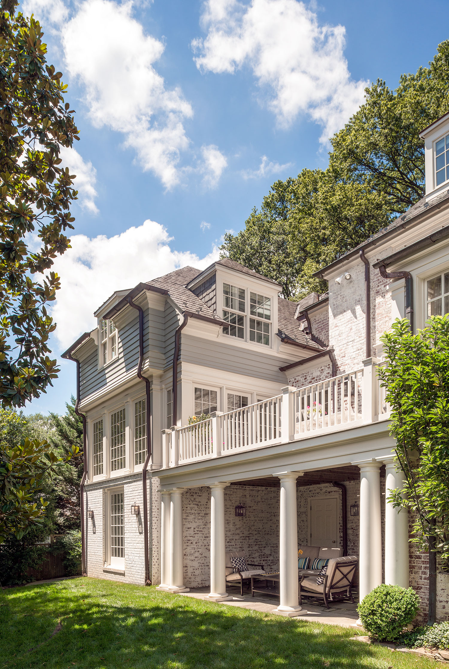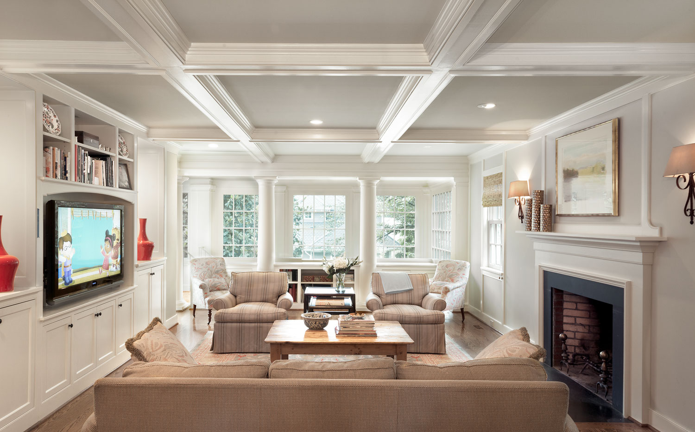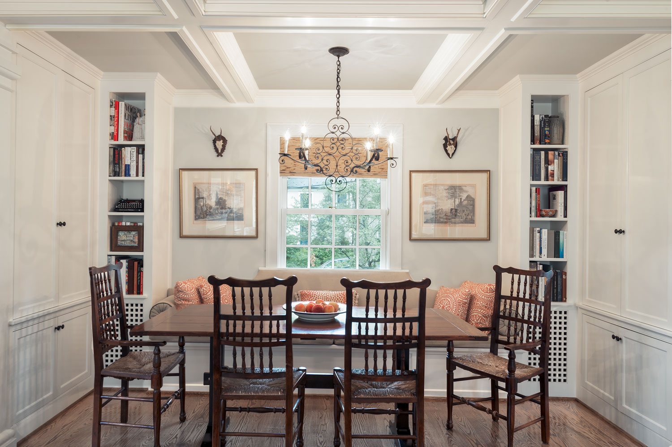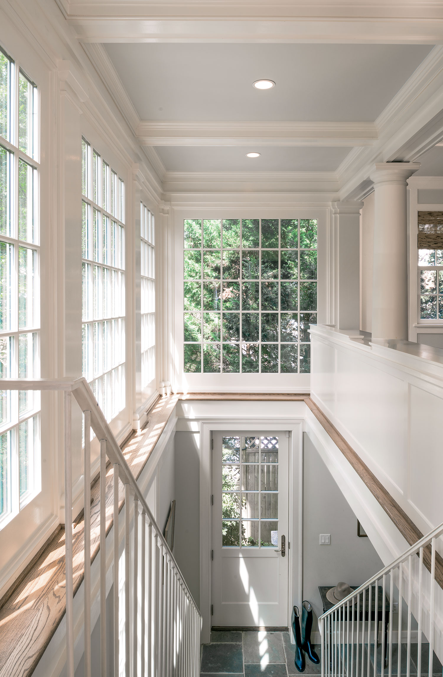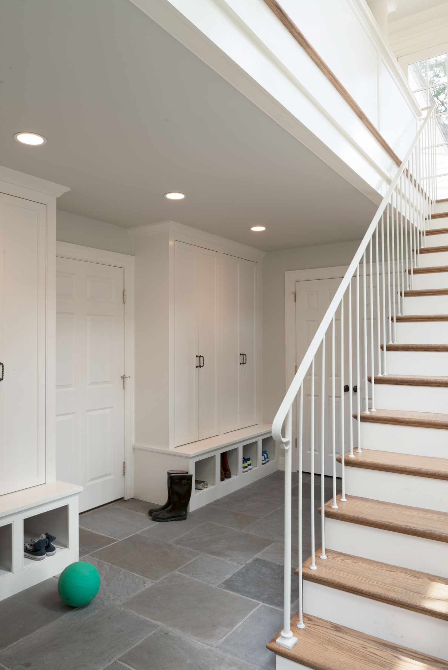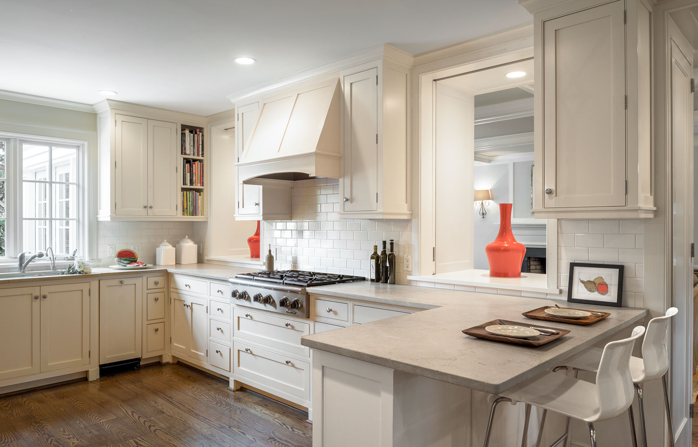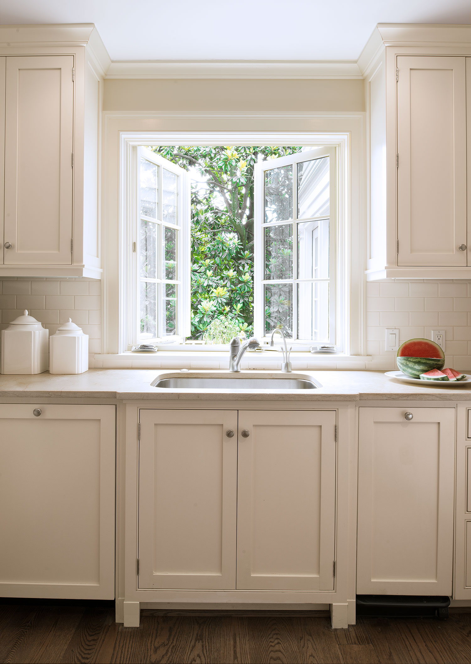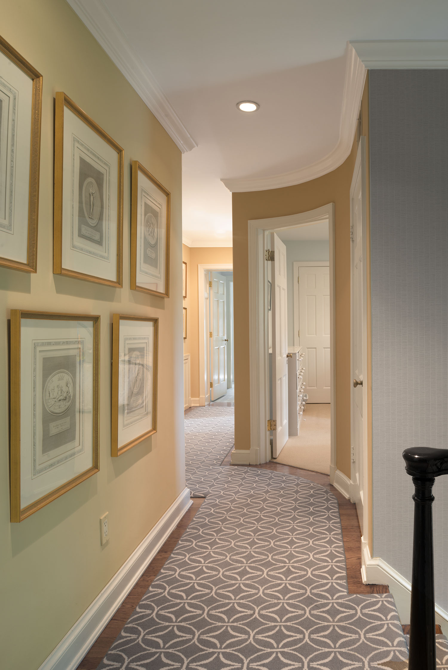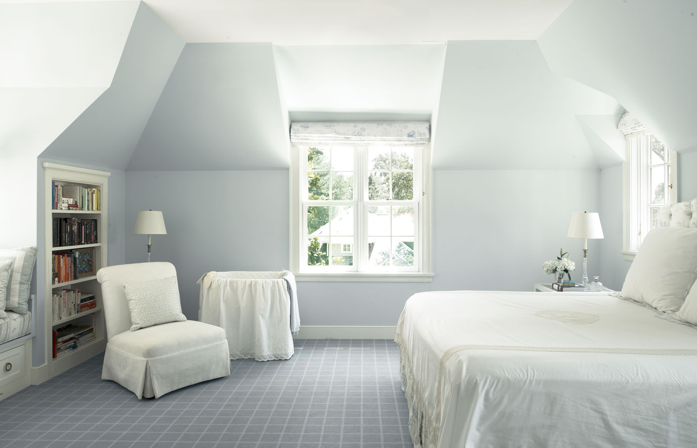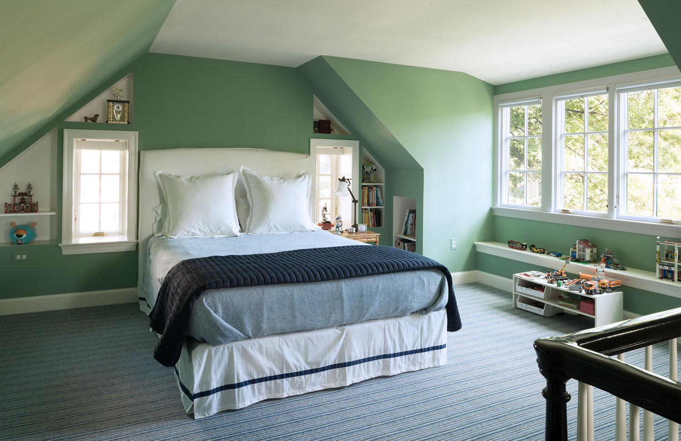The house is located in Washington DC’s Kent neighborhood, an area characterized by steep topography and dramatic changes in grade. When purchased by a new family, the original 1940’s house had received a cosmetic renovation that left many underlying problems unaddressed. Our goal was to update and enlarge the house while keeping it compatible with the style of the neighborhood.
An new enlarged kitchen opens to a new breakfast area and family room with large two story windows and views to the steeply sloped rear yard. An open stairway is incorporated into the family room, connecting the new living spaces to the garden at the rear of the steeply sloped lot and to a new mudroom and garage below. A small deck further connects the new family room to the exterior.
The second floor was reconfigured to accommodate a new master bedroom suite.
An attic bedroom, a new front entry, and a renovated sun porch were added in a second phase of construction.
